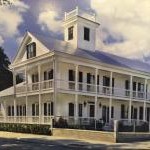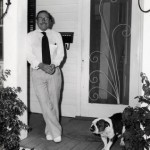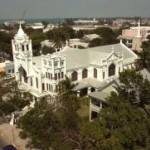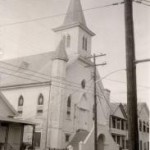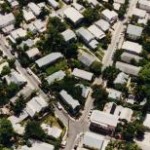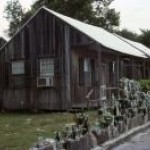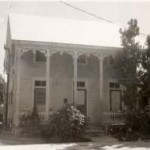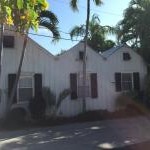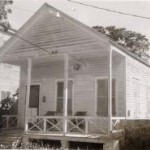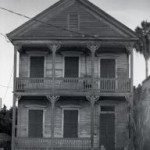Come experience 120 Historic Markers in the Largest Historic District of Frame Buildings in the United States. See photos and listen to the history and stories these buildings have to tell. Take a self-guided tour and discover a little piece of paradise.
Check Out Our YouTube Videos
W. H. Albury
During the 19th and early 20th century, Key West residents would often expand their houses with pieces of derelict homes damaged by storms. The Albury house is a perfect example of this unique building method. William Henry Albury built his original house in the late 19th century. He later doubled its size by attaching a similarly built house to the western end of the first. His family used the addition as a general store and lived in the original.
Tennesse Williams Exhibit
This 1884 bungalow, with its wide front porch and simple architectural details, has its original floor plan and decorative woodwork. It was a private residence until 1986. Originally built on the edge of town it has become the center of Key West's Historic District. Today it is occupied by the Tennessee Williams Key West Exhibit whose purpose is to keep alive the legacy of the famous playwright who lived and worked in Key West from 1949 until his death in 1983.
St. Paul's Episcopal Church
This grand structure stands as a testament to the faith and fortitude of Key West's diverse community. Three previous church buildings stood on this historic site. Two were destroyed by hurricanes, and one by fire. The current Gothic Revival structure was completed in 1919, with the first stained glass windows arriving a year later. It was built with concrete to withstand the ravages of nature and time. Today the church still acts as a beacon of faith for the community.
Cornish Memorial Ame Zion Church
Founded in 1864, Cornish Chapel members began building their church in 1885. Designed to resemble European cathedrals, it served as a place of worship, school, and refuge during inclement weather. The foundation was quarried from the site and its wooden truss beams are believed to have been salvaged from sailing ships. The namesake and founding force behind this landmark church, Sandy Cornish, was a former slave, farm owner, businessman, civic leader, and was considered at the time to be the wealthiest man in Key West.
Solares Hill
Solares Hill, the highest point in Key West, measures 18 feet above sea level. It's named after a grocer who had a store here in the late 1800s. However In 1846, when the Havana Hurricane hit Key West, it was called The Woods. The Category 4 storm with seven foot high waves crashed through the Historic District leaving only eight buildings. Many survivors of the hurricane crawled to Solares Hill and clung to trees and vegetation to ride out the storm.
Key West’s Metal Roofs
The Great Fire of 1886 brought an end to the practice of using wood shakes for roofing. At that time, Key West buildings were mostly wooden structures built in close quarters. Afterwards, the City required metal roofs on new and old buildings. Metal roofing materials have taken several different forms over the years but the advantages of a metal clad roof in Key West's subtropical climate remain; they are fire resistant, energy efficient, and a good investment when facing hurricane strength winds.
Eyebrow House
In architecture, the windows of a building are often referred to as the "eyes" of the structure. Eyebrow houses, an architectural style unique to the Florida Keys and the Caribbean, got their name due to the overhanging porch roof that partially obscures second floor windows. This protects them from direct sunlight and rain much like your eyebrows protect your eyes. The design was used to lower the internal temperature of the building long before air conditioning existed.
Saw Tooth Roof
The style of this home is often referred to as "saw tooth" house. As homes grew, so did the need for a fresh water supply. The use of multiple parallel gable roof lines was designed to collect the maximum amount of rain water to be stored in ground level cisterns. These multiple gable roofed homes are called saw tooth homes because the profile of the roof peaks and valleys resemble the metal teeth of a hand saw blade.
Shotgun House
"Shotgun House" refers to structures that have a single room width and are 3-4 rooms in length. A common room configuration used the front room as a living room, the middle rooms as bedrooms and the back room as a kitchen, all connected by a common hallway. Many of Key West's shotgun homes date back to the heyday of the cigar industry in the 1890's. Manufacturers built these homes around their factories as workforce housing and an incentive to attract the best cigar rollers.
Dade County Pine
Dade County pine is a highly prized old growth lumber that was the primary source of wood used to build most of the buildings in Key West's Historic District during the 1800s. It is best known for its ability to withstand rotting conditions and stand up to termite damage. It was used to construct floors, walls, ceilings, framing, and support beams. Due to the endurance of this wood, Key West has maintained the largest frame vernacular historic district in the United States.
